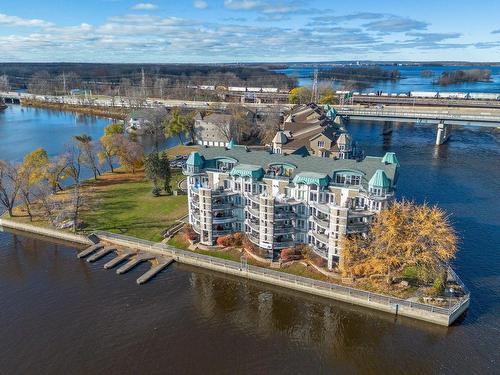








Phone: 514.944.4738
Fax:
514.453.1401
Mobile: 514.944.4738

93
BLVD
DON-QUICHOTTE
L'Île-Perrot,
QC
J7V6X2
| Building Style: | Attached |
| Condo Fees: | $492.00 Monthly |
| Lot Assessment: | $42,300.00 |
| Building Assessment: | $312,800.00 |
| Total Assessment: | $355,100.00 |
| Assessment Year: | 2024 |
| Municipal Tax: | $3,572.00 |
| School Tax: | $321.00 |
| Annual Tax Amount: | $3,893.00 (2024) |
| No. of Parking Spaces: | 2 |
| Floor Space (approx): | 1068.86 Square Feet |
| Waterfront: | Yes |
| Water Body Name: | Lac St-Louis |
| Built in: | 2005 |
| Bedrooms: | 2 |
| Bathrooms (Total): | 1 |
| Bathrooms (Partial): | 1 |
| Zoning: | RESI |
| Water (access): | Waterfront |
| Driveway: | Asphalt |
| Heating System: | Forced air |
| Water Supply: | Municipality |
| Heating Energy: | Natural gas |
| Equipment/Services: | [] , Central air conditioning |
| Fireplace-Stove: | Gas fireplace |
| Garage: | Heated , Single width |
| Washer/Dryer (installation): | Bathroom |
| Proximity: | Highway , CEGEP , Daycare centre , Golf , Park , Bicycle path , Elementary school , High school , Cross-country skiing , Commuter train , Public transportation |
| Siding: | Brick |
| Bathroom: | Ensuite bathroom |
| Cadastre - Parking: | Driveway , Garage |
| Parking: | Driveway , Garage |
| Sewage System: | Municipality |
| View: | View of the water , Panoramic |