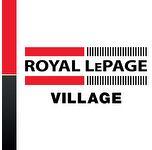Martin Dufault

Residential and Commercial Real Estate Broker
Mobile: 514.944.4738
Phone: 514.944.4738
Connecting Sellers and Buyers in the Greater Montreal area since 2002

Listings
All fields with an asterisk (*) are mandatory.
Invalid email address.
The security code entered does not match.
$825,000
Listing # 14800414
Single Family | For Sale
80 Rue Pascal , Notre-Dame-de-l'Île-Perrot, QC, Canada
Bedrooms: 3+1
Bathrooms: 1
Bathrooms (Partial): 2
Notre-Dame-de-l'Île-Perrot - Montérégie - Pride of ownership! Beautifully maintained custom build home on a 10,800 sqft corner lot! Generous floor plan with 2400 ...
View Details$919,000
Listing # 17473493
Single Family | For Sale
83 Rue Jean-Paul-Lemieux , Notre-Dame-de-l'Île-Perrot, QC, Canada
Bedrooms: 4
Bathrooms: 2
Bathrooms (Partial): 1
Notre-Dame-de-l'Île-Perrot - Montérégie - Stunning cottage on child safe street in the prestigious Millenium Domain! Pride of ownership, very well maintained ...
View Details$1,172,500
Listing # 21952599
Single Family | For Sale
1593 Boul. Perrot , Notre-Dame-de-l'Île-Perrot, QC, Canada
Bedrooms: 2+1
Bathrooms: 2
Bathrooms (Partial): 1
Notre-Dame-de-l'Île-Perrot - Montérégie - WATERFRONT!! Total privacy, tranquil & scenic offering infinite views! Southwest exposure, 2450 sqft bungalow with ...
View DetailsListing # 20684182
Single Family | For Sale
17 Rue Malta , Dollard-des-Ormeaux, QC, Canada
Bedrooms: 4+1
Bathrooms: 3
Bathrooms (Partial): 1
Dollard-des-Ormeaux - Montréal - ** RARE OPPORTUNITY ** Stunning 5 bedroom & 3.5 bathroom modern-contemporary home in PRIME location, the heart of West ...
View Details




